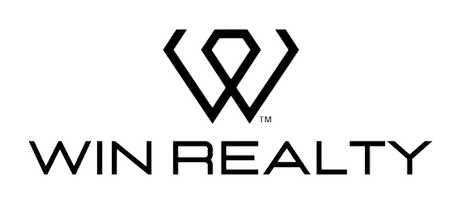
UPDATED:
10/18/2024 04:50 PM
Key Details
Property Type Townhouse
Sub Type Townhouse
Listing Status Pending
Purchase Type For Sale
Square Footage 2,297 sqft
Price per Sqft $232
Subdivision Brunswick Forest
MLS Listing ID 100469799
Style Wood Frame
Bedrooms 4
Full Baths 3
HOA Fees $7,078
HOA Y/N Yes
Originating Board North Carolina Regional MLS
Year Built 2016
Lot Size 6,970 Sqft
Acres 0.16
Lot Dimensions 44x135x59x135
Property Description
Step inside to discover exquisite craftsman features, including coffered ceilings, transom windows, and elegant crown molding throughout. Gorgeous hardwood floors flow seamlessly from room to room, enhancing the home's warmth and charm. The living areas are anchored by a cozy fireplace and built-in bookcases, creating an inviting atmosphere for family gatherings.
The open-concept kitchen is a chef's delight, featuring sleek granite countertops, white cabinetry, and a beautiful tile backsplash that adds a touch of sophistication. Enjoy meals in the adjacent dining area or relax in the spacious living room, both bathed in natural light.
Venture outside to the large extended screened-in porch, where you can unwind with serene views of your private pond—a perfect setting for morning coffee or evening relaxation.
Additional highlights include surround sound, pre-wiring for an alarm system, and ample attic storage. The garage is equipped with custom closet storage, providing plenty of space for all your belongings.
Located just a short walk from the Hammock Aquatic and Fitness Center and Hammock Lake, this home combines luxury living with an active lifestyle. Don't miss your chance to make this exceptional property your own!
Location
State NC
County Brunswick
Community Brunswick Forest
Zoning PUD
Direction Hwy 17 South. Left onto Brunswick Forest Parkway. Second Left onto Low Country Blvd. Right onto Shelmore Way. Left onto Sandy Grove Pl. Left onto Simmerman Way to 2097 Simmerman Way.
Location Details Mainland
Rooms
Basement None
Primary Bedroom Level Primary Living Area
Interior
Interior Features Foyer, Intercom/Music, Bookcases, Kitchen Island, Master Downstairs, 9Ft+ Ceilings, Tray Ceiling(s), Ceiling Fan(s), Pantry, Skylights, Walk-in Shower, Walk-In Closet(s)
Heating Heat Pump, Fireplace(s), Electric, Forced Air, Natural Gas, Zoned
Cooling Central Air
Flooring Carpet, Wood
Fireplaces Type Gas Log
Fireplace Yes
Window Features Blinds
Appliance Washer, Stove/Oven - Electric, Refrigerator, Microwave - Built-In, Dryer, Disposal, Dishwasher, Cooktop - Electric
Laundry Hookup - Dryer, Washer Hookup, Inside
Exterior
Exterior Feature Irrigation System
Parking Features Concrete, Garage Door Opener, Off Street, On Site
Garage Spaces 2.0
Utilities Available Natural Gas Connected
Waterfront Description None
View Pond
Roof Type Architectural Shingle
Porch Covered, Enclosed, Patio, Porch, Screened
Building
Story 2
Entry Level Two
Foundation Slab
Sewer Municipal Sewer
Water Municipal Water
Architectural Style Patio
Structure Type Irrigation System
New Construction No
Schools
Elementary Schools Town Creek
Middle Schools Leland
High Schools North Brunswick
Others
Tax ID 058lc011
Acceptable Financing Cash, Conventional
Listing Terms Cash, Conventional
Special Listing Condition None

GET MORE INFORMATION




