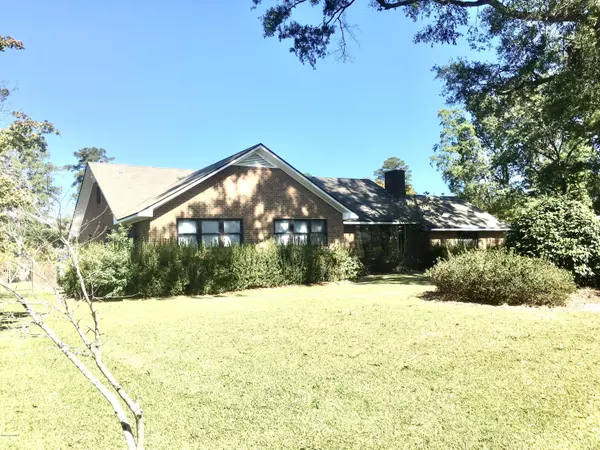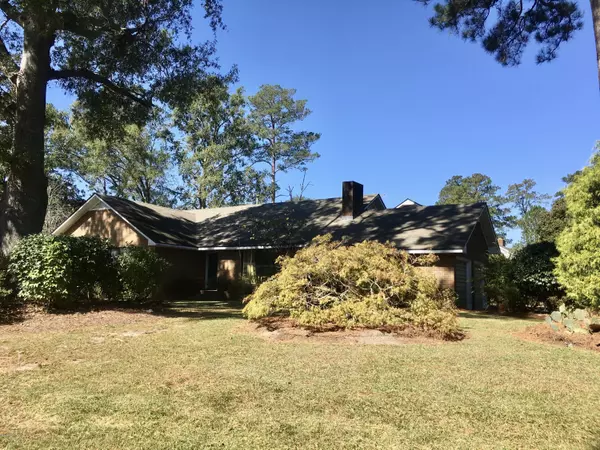For more information regarding the value of a property, please contact us for a free consultation.
Key Details
Sold Price $91,300
Property Type Single Family Home
Sub Type Single Family Residence
Listing Status Sold
Purchase Type For Sale
Square Footage 2,325 sqft
Price per Sqft $39
MLS Listing ID 100192022
Sold Date 12/22/19
Style Wood Frame
Bedrooms 3
Full Baths 2
Half Baths 2
HOA Y/N No
Originating Board North Carolina Regional MLS
Year Built 1965
Lot Size 0.510 Acres
Acres 0.51
Lot Dimensions .5 acres
Property Description
Estate of Blanche S. Whittington will be sold at auction with reserve, about 1/2 of tax value, on December 7, 2019 at 11 AM. Brick veneer home with +-2,325 heated sq. ft., on a corner lot with a 2 car attached garage, 3 bedrooms that the master bedroom has had carpet removed in it and the walk in closet/dressing area with makeup vanity the other 2 bedrooms have hardwood floors, 2 full baths with ceramic one with tub and master with shower, formal living room with hardwood & brick fireplace, formal dining room with hardwood, den with fireplace w/gas logs/stone hearth & end wall/balcony w/spiral stairs/slate flooring. Kitchen has white cabinets/stainless steel cook top, hood & wall oven, dishwasher, double stainless sink, white refrigerator, linoleum flooring. Utility room is ready for a washer & dryer with built in cabinets and has a utility sink. Brick fenced in back yard with iron gates, Carrier natural gas pack, two covered porches, concrete patio, house faces Michelle Drive with a concrete driveway entering off Sheryl Drive. Home was built in 1965 & remodeled in 1982. Install carpet in the master bedroom and it's ready to rent or move in.
Location
State NC
County Lenoir
Community Other
Zoning yes
Direction US-70 W Continue on S Queen St. Take S Herritage St and Carey Rd to Michele Dr in Kinston 11 min (4.0 mi) Turn right onto S Queen St 0.8 mi Turn left onto W South St 0.1 mi Turn right onto S Herritage St 2.1 mi Turn left after Wells Fargo Bank (on the left) 0.2 mi Continue onto Carey Rd 0.6 mi Turn left onto Stanton Rd 341 ft Turn right onto Sheryl Dr 367 ft Turn left onto Michele Dr on righ
Location Details Mainland
Rooms
Other Rooms Storage
Basement Crawl Space, None
Primary Bedroom Level Primary Living Area
Interior
Interior Features Foyer, Master Downstairs, Eat-in Kitchen, Walk-In Closet(s)
Heating Heat Pump, Natural Gas
Cooling Central Air
Flooring Slate, Vinyl, Wood, See Remarks
Fireplaces Type Gas Log
Fireplace Yes
Window Features Thermal Windows,Blinds
Appliance See Remarks, Vent Hood, Refrigerator, Double Oven, Dishwasher, Cooktop - Electric
Laundry Hookup - Dryer, Washer Hookup, Inside
Exterior
Exterior Feature Gas Logs
Parking Features Paved
Garage Spaces 2.0
Utilities Available Natural Gas Available
Roof Type Shingle
Porch Covered, Patio, Porch, See Remarks
Building
Lot Description See Remarks, Corner Lot
Story 1
Entry Level One
Sewer Municipal Sewer
Water Municipal Water
Structure Type Gas Logs
New Construction No
Others
Tax ID 451616746400
Acceptable Financing Cash, Conventional
Listing Terms Cash, Conventional
Read Less Info
Want to know what your home might be worth? Contact us for a FREE valuation!

Our team is ready to help you sell your home for the highest possible price ASAP

GET MORE INFORMATION




