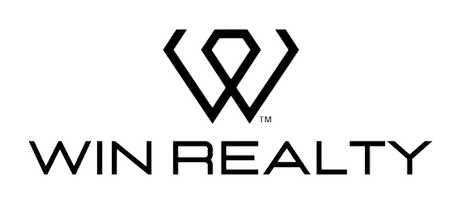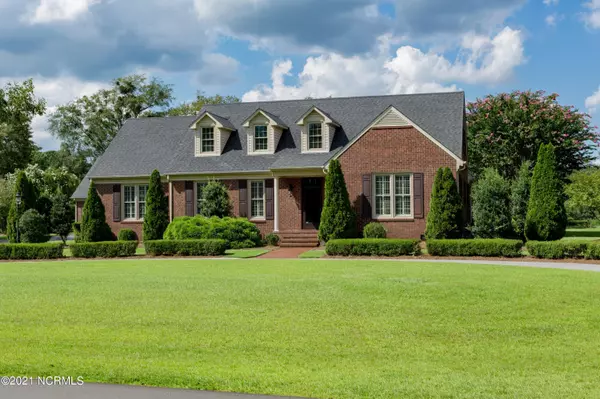For more information regarding the value of a property, please contact us for a free consultation.
Key Details
Sold Price $645,000
Property Type Single Family Home
Sub Type Single Family Residence
Listing Status Sold
Purchase Type For Sale
Square Footage 3,929 sqft
Price per Sqft $164
Subdivision Hillcrest
MLS Listing ID 100287230
Sold Date 10/27/21
Style Wood Frame
Bedrooms 5
Full Baths 6
Half Baths 1
HOA Fees $1,000
HOA Y/N Yes
Originating Board North Carolina Regional MLS
Year Built 1987
Annual Tax Amount $3,460
Lot Size 1.080 Acres
Acres 1.08
Lot Dimensions 208X219X201X250
Property Description
This captivating custom built home is situated on a large one acre lot in beautiful Hillcrest subdivision. Built in 1987 this home features five bedrooms and SIX and Half bathrooms (including detach garage bathrooms), large detached garage with living quarters and a pool!! Updated kitchen with open concept, hardwood floors, custom plantation shutters downstairs, large master bedroom and closet, replacement windows and 2 car garage with new doors. Cable access in all rooms. Large sunroom is perfect for lounging and looking out at the pool. Two new electric hot water heaters recently installed. Salt water pool with new liner and salt cell generator installed in 2021. 3 washer dryer sets, 2 downstairs and one up. All appliances convey. Underground irrigation system fed by well. Detached 2 car garage with cabana and 2 full bathrooms, separate security system and +-1,152 HSF. Separate hvac system for loft and custom blinds. Main home has approximately 3,929 HSF and detach garage has approximately 1,152 HSF.
Location
State NC
County Lenoir
Community Hillcrest
Zoning RA6
Direction From Vernon Avenue turn onto Hillcrest Road and go to second entrance of neighborhood. Turn right onto Lakeview Trail, then left onto quail ridge road. Home is third one on the left. No sign on property.
Location Details Mainland
Rooms
Basement Crawl Space
Primary Bedroom Level Primary Living Area
Interior
Interior Features Master Downstairs
Heating Gas Pack, Electric
Cooling Central Air
Flooring Wood
Fireplaces Type None
Fireplace No
Window Features Thermal Windows
Exterior
Parking Features Circular Driveway
Garage Spaces 4.0
Pool Above Ground
Roof Type Architectural Shingle
Porch Covered, Patio, Porch
Building
Story 2
Entry Level Two
Sewer Septic On Site
Water Municipal Water
New Construction No
Others
Tax ID 450502997896
Acceptable Financing Cash, Conventional, VA Loan
Listing Terms Cash, Conventional, VA Loan
Special Listing Condition None
Read Less Info
Want to know what your home might be worth? Contact us for a FREE valuation!

Our team is ready to help you sell your home for the highest possible price ASAP

GET MORE INFORMATION




