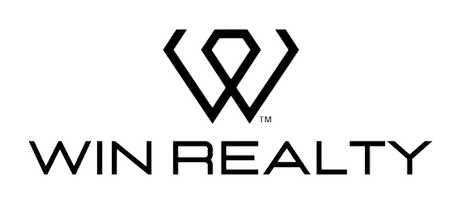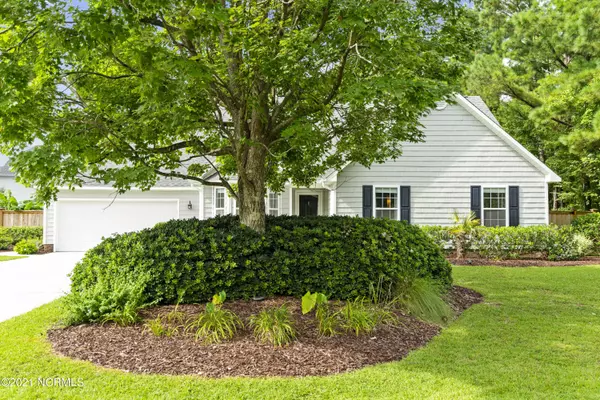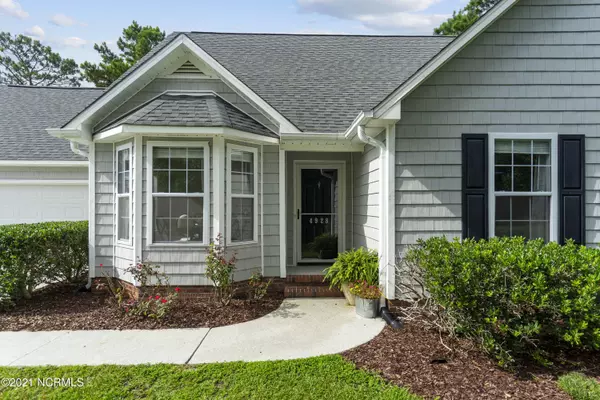For more information regarding the value of a property, please contact us for a free consultation.
Key Details
Sold Price $345,300
Property Type Single Family Home
Sub Type Single Family Residence
Listing Status Sold
Purchase Type For Sale
Square Footage 1,938 sqft
Price per Sqft $178
Subdivision Beacon Woods
MLS Listing ID 100282748
Sold Date 08/30/21
Style Wood Frame
Bedrooms 3
Full Baths 2
HOA Fees $540
HOA Y/N Yes
Originating Board North Carolina Regional MLS
Year Built 1996
Lot Size 0.290 Acres
Acres 0.29
Lot Dimensions 95x132x95x131
Property Description
Nestled among mature landscaping in the established community of Beacon Woods sits your charming 3 bedroom 2 bathroom home. Imagine yourself relaxing out back on your patio or extended deck within your private fenced-in yard while enjoying your lush gardens or taking a quick stroll across the street to sit by the peaceful pond. Step inside and you will find an open and bright floor plan with soaring ceilings and wood laminate flooring gracing the living areas. The layout of this home is perfect for entertaining or cozying up to the wood burning fireplace, which is the focal point of your spacious living room. Your kitchen features stainless appliances, tile back splash, Corian countertops, bar seating for your convenience and a bright dining area. The owner's suite presents wood laminate flooring and a personal bathroom with updated double vanity, linen closet and step-in shower. The bonus room is complete with built-in shelving and could be used as 4th bedroom, playroom, or media room, the choice is yours. The large shed, lots of attic storage, and a 2 car garage are added bonuses. All of this plus home is backed by a one year 2-10 Home Warranty. Come start living your dream today!
Location
State NC
County New Hanover
Community Beacon Woods
Zoning R-15
Direction NC-132 S/S College Road, Slight left onto Hidden Valley Road, Turn right onto Woodridge Road, Turn left at the 1st cross street onto Woods Edge Road, home is on the right
Location Details Mainland
Rooms
Primary Bedroom Level Primary Living Area
Interior
Interior Features Master Downstairs, Vaulted Ceiling(s), Ceiling Fan(s), Walk-in Shower
Heating Electric, Forced Air
Cooling Central Air
Flooring Laminate
Appliance Stove/Oven - Electric, Refrigerator, Microwave - Built-In, Dishwasher
Exterior
Exterior Feature None
Parking Features Paved
Garage Spaces 2.0
Roof Type Shingle
Porch Deck, Patio
Building
Story 1
Entry Level One and One Half
Foundation Slab
Sewer Municipal Sewer
Water Municipal Water
Structure Type None
New Construction No
Others
Tax ID R07119-013-019-000
Acceptable Financing Cash, Conventional, FHA, VA Loan
Listing Terms Cash, Conventional, FHA, VA Loan
Special Listing Condition None
Read Less Info
Want to know what your home might be worth? Contact us for a FREE valuation!

Our team is ready to help you sell your home for the highest possible price ASAP

GET MORE INFORMATION




