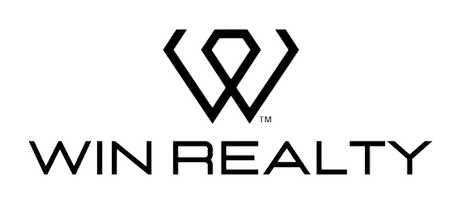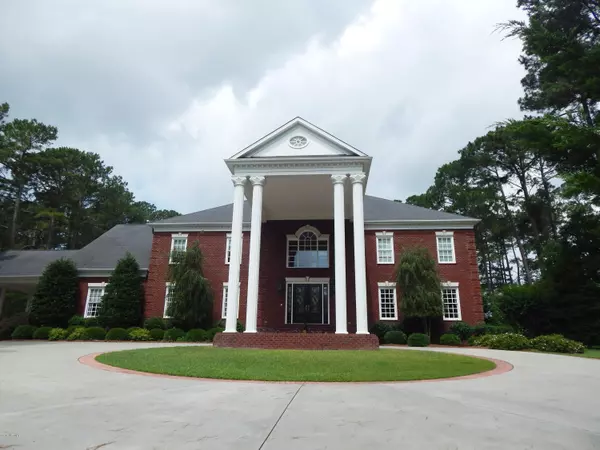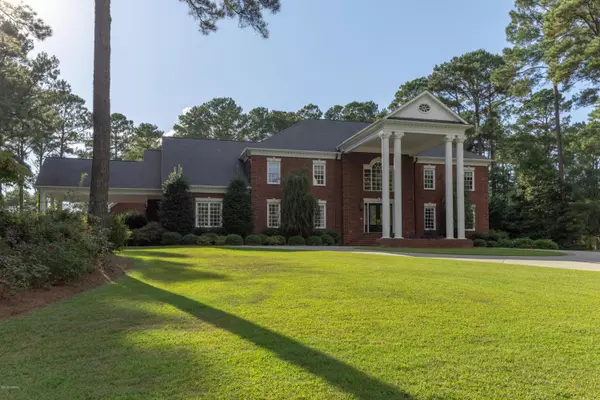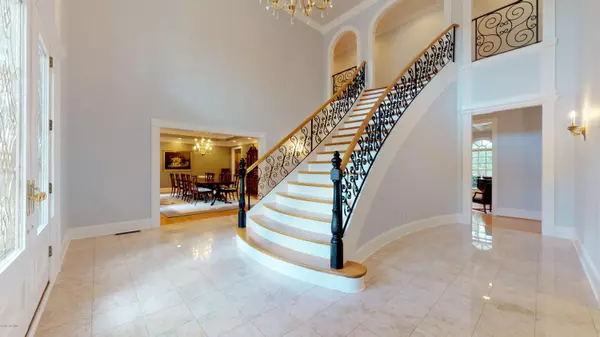For more information regarding the value of a property, please contact us for a free consultation.
Key Details
Sold Price $795,000
Property Type Single Family Home
Sub Type Single Family Residence
Listing Status Sold
Purchase Type For Sale
Square Footage 8,179 sqft
Price per Sqft $97
Subdivision Hillcrest
MLS Listing ID 100251162
Sold Date 10/04/21
Style Wood Frame
Bedrooms 5
Full Baths 5
Half Baths 2
HOA Fees $700
HOA Y/N Yes
Originating Board North Carolina Regional MLS
Year Built 2001
Lot Size 1.830 Acres
Acres 1.83
Lot Dimensions 140 x 71 x 394 x 204 x 370
Property Description
This Beautiful custom built home is situated on a large cul-de-sac lot in exclusive Hillcrest subdivision. Casual elegance describes this home that features 5 bedrooms each having it's own private bath and walk in closet. The second floor master suite opens to an open deck overlooking the salt water pool with a view of the lake and the tennis courts. The downstairs guest bedroom could serve as a master bedroom and has it's own private bath. Master bath with his and her vanities, a Jacuzzi tub and separate shower. Bonus room connects to a large finished walk in attic . There are 2 gas log fireplaces, one in the Living Room and one in the Family/TV Room. The study has built in cabinets as well as the Living Room. Family room has a wet bar with a compact refrigerator for snack time. The open Kitchen and breakfast area has granite counter tops, bar seating, a subzero refrigerator, warming drawer, wine cooler refrig, double ovens, ( convection oven) and plenty of cabinetry for all your needs. The Sunroom opens to a covered porch which overlooks the pool in the private fenced in back yard. Another amenity this home has to offer is a storm cellar that has been water sealed. Other amenities include a double car over-sized garage, a side car port to drive up to to drop off packages and a Salt Water Pool and a pool house with a full bath and large storage room. Please call for a list of all the amenities this home has to offer . HSF taken from 2018 Appraisal.
Location
State NC
County Lenoir
Community Hillcrest
Zoning RA12
Direction Head West on W Vernon Avenue toward Woodman (Kinston Community Center) , turn right onto Hillcrest Road at the redlight. Turn right onto Lakeview Trail, turn 2nd road to the right onto Buena Vista Ct, house is second on the right.
Location Details Mainland
Rooms
Other Rooms Bathhouse
Basement Crawl Space, Unfinished
Primary Bedroom Level Primary Living Area
Interior
Interior Features Foyer, Intercom/Music, Mud Room, 9Ft+ Ceilings, Tray Ceiling(s), Ceiling Fan(s), Central Vacuum, Walk-in Shower, Wet Bar, Walk-In Closet(s)
Heating Heat Pump, Zoned
Cooling Central Air, Zoned
Flooring Carpet, Tile, Wood
Fireplaces Type Gas Log
Fireplace Yes
Window Features Thermal Windows,Blinds
Appliance See Remarks, Refrigerator, Microwave - Built-In, Double Oven, Disposal, Dishwasher, Cooktop - Electric, Convection Oven
Laundry Inside
Exterior
Exterior Feature Irrigation System
Parking Features Circular Driveway, Paved
Garage Spaces 2.0
Carport Spaces 2
Pool In Ground, See Remarks
Roof Type Architectural Shingle
Porch Covered, Porch, See Remarks
Building
Story 2
Entry Level Two
Sewer Septic On Site
Water Municipal Water
Structure Type Irrigation System
New Construction No
Others
Tax ID 450502873938
Acceptable Financing Cash, Conventional, VA Loan
Listing Terms Cash, Conventional, VA Loan
Special Listing Condition None
Read Less Info
Want to know what your home might be worth? Contact us for a FREE valuation!

Our team is ready to help you sell your home for the highest possible price ASAP

GET MORE INFORMATION




