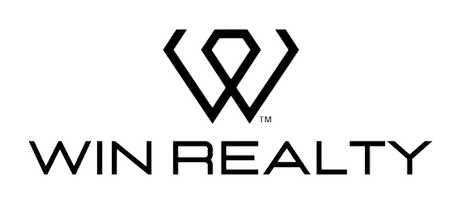For more information regarding the value of a property, please contact us for a free consultation.
Key Details
Sold Price $245,000
Property Type Single Family Home
Sub Type Single Family Residence
Listing Status Sold
Purchase Type For Sale
Square Footage 2,319 sqft
Price per Sqft $105
Subdivision Stonyton Place
MLS Listing ID 100202581
Sold Date 04/13/20
Style Wood Frame
Bedrooms 3
Full Baths 2
Half Baths 1
HOA Y/N No
Originating Board North Carolina Regional MLS
Year Built 2005
Lot Size 0.560 Acres
Acres 0.56
Lot Dimensions 85x209x153x207
Property Description
Beautiful custom built home outside city of Kinston, only home on the street, close to Route 11 & almost walking distance to Contentnea-Savannah K-8 school, 3 bedroom, 2.5 bath, closets galore, living room has vaulted ceiling recessed lighting and accent windows for tons of natural light, laundry room with built-in ironing board, extra large master bath with walk-in closet, walk-in pantry in kitchen, hardwood in front hall, living room, dining room and down back hall, carpets in bedroom, tile floors in kitchen & baths, trek decking on front & back, wiring on back deck for speakers, shed in backyard, enclosed storage area between back door & garage could be canning storage not heated space, 2 car garage, stairs to attic & workbench in garage.
Location
State NC
County Lenoir
Community Stonyton Place
Zoning Residental
Direction From Greenville 11 S right onto Ferrell Rd left onto Tilghman Mill Rd right on Planters Dr right onto Stonyton Lane house on left From Kinston 258 N left on US 70E left onto NC 58 right onto Tilghman Mill Rd left onto Planters Dr right onto Stonyton Lane house on left
Location Details Mainland
Rooms
Other Rooms Storage
Basement Crawl Space, None
Primary Bedroom Level Primary Living Area
Interior
Interior Features Master Downstairs, 9Ft+ Ceilings, Vaulted Ceiling(s), Pantry, Walk-In Closet(s)
Heating Heat Pump
Cooling Central Air
Flooring Carpet, Tile, Wood
Fireplaces Type Gas Log
Fireplace Yes
Window Features Storm Window(s),Blinds
Appliance Washer, Vent Hood, Stove/Oven - Gas, Refrigerator, Microwave - Built-In, Dryer, Dishwasher
Laundry Inside
Exterior
Exterior Feature Gas Logs
Parking Features On Site, Paved
Garage Spaces 2.0
Pool None
Utilities Available Community Water
Waterfront Description None
Roof Type Shingle
Accessibility None
Porch Covered, Deck, Porch
Building
Lot Description Cul-de-Sac Lot
Story 1
Entry Level One
Sewer Septic On Site
Structure Type Gas Logs
New Construction No
Others
Tax ID 453704635732
Acceptable Financing Cash, Conventional, FHA
Listing Terms Cash, Conventional, FHA
Special Listing Condition None
Read Less Info
Want to know what your home might be worth? Contact us for a FREE valuation!

Our team is ready to help you sell your home for the highest possible price ASAP

GET MORE INFORMATION




