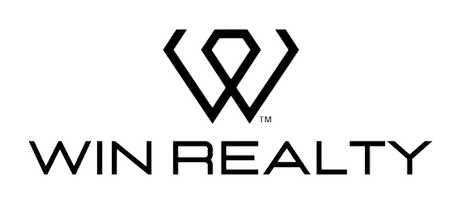For more information regarding the value of a property, please contact us for a free consultation.
Key Details
Sold Price $155,349
Property Type Single Family Home
Sub Type Single Family Residence
Listing Status Sold
Purchase Type For Sale
Square Footage 1,636 sqft
Price per Sqft $94
Subdivision Not In Subdivision
MLS Listing ID 100187487
Sold Date 01/10/20
Style Wood Frame
Bedrooms 3
Full Baths 2
HOA Y/N No
Originating Board North Carolina Regional MLS
Year Built 1993
Lot Size 0.960 Acres
Acres 0.96
Lot Dimensions 121' x 351' x 115' x 351'
Property Description
Rocking chair ready covered front porch. Well maintained three bedroom, 2 bathroom brick ranch home. Open concept kitchen and dining room with french doors onto the deck and view of the spacious backyard with gorgeous view of surrounding cropland. Refrigerator conveys. Master suite with walk-in closet, additional closet, dual sink vanity and tile flooring. Updates include roof (2008), garage roof (2018), replacement windows (2014), new deck (2019), septic pumped (Sept 2019), septic tank inspected & repairs made (Oct 2019). Located on 0.96 of an acre this home also features a two car detached garage with lean-to for all your toys. Not located in a special hazard flood zone! No city taxes! Dining room chandelier does not convey. Hardwood floor is present under the carpet. How much of the area under the carpet is hardwood and/or the condition of the hardwood is unknown?
Location
State NC
County Lenoir
Community Not In Subdivision
Zoning unknown
Direction Traveling NC 58 HWY South pass the Southwood Road on your left, then look for property immediately on your left - look for yard sign.
Location Details Mainland
Rooms
Basement Crawl Space, None
Primary Bedroom Level Primary Living Area
Interior
Interior Features Master Downstairs, Ceiling Fan(s), Walk-In Closet(s)
Heating Electric, Forced Air, Heat Pump
Cooling Central Air
Flooring Carpet, Tile, See Remarks
Fireplaces Type None
Fireplace No
Appliance Vent Hood, Stove/Oven - Electric, Refrigerator, Dishwasher
Laundry Hookup - Dryer, Washer Hookup, Inside
Exterior
Parking Features Off Street, On Site
Garage Spaces 2.0
Pool None
Waterfront Description None
Roof Type Architectural Shingle
Accessibility None
Porch Covered, Deck, Porch
Building
Lot Description Open Lot
Story 1
Entry Level One
Foundation Brick/Mortar
Sewer Septic On Site
Water Municipal Water
New Construction No
Others
Tax ID 453200084325
Acceptable Financing Cash, Conventional, FHA, USDA Loan, VA Loan
Listing Terms Cash, Conventional, FHA, USDA Loan, VA Loan
Special Listing Condition None
Read Less Info
Want to know what your home might be worth? Contact us for a FREE valuation!

Our team is ready to help you sell your home for the highest possible price ASAP

GET MORE INFORMATION




