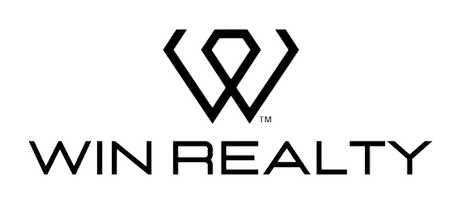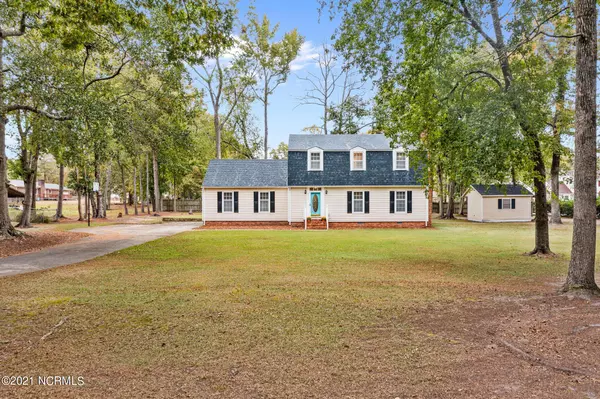For more information regarding the value of a property, please contact us for a free consultation.
Key Details
Sold Price $250,000
Property Type Single Family Home
Sub Type Single Family Residence
Listing Status Sold
Purchase Type For Sale
Square Footage 2,633 sqft
Price per Sqft $94
Subdivision Branchwood
MLS Listing ID 100299516
Sold Date 02/01/22
Style Wood Frame
Bedrooms 4
Full Baths 2
Half Baths 1
HOA Y/N No
Originating Board Hive MLS
Year Built 1978
Lot Size 0.870 Acres
Acres 0.87
Lot Dimensions 172x222x170x220
Property Description
This spacious 4 bedroom, 2.5 bath home is thoughtfully situated on a spacious lot measuring just under one acre in the desirable Branchwood Subdivision. This home is located outside of Kinston City limits. The main floor features a spacious family room with a wood-burning fireplace, formal dining room, open kitchen with breakfast nook, and a large bonus room that has the possibility of being turned into a playroom, home office, etc. The second floor of the home currently features all 4 bedrooms and 2 full bathrooms. A large walk-out attic is accessible from the first guest bedroom and allows for easy access to items that have been stored away. The backyard features an expansive yard perfect for that dog you have always wanted or room for a play set! A fully wired storage building is located on the rear side of the yard that is perfect for a workshop or additional storage for tools, maintenance items, etc. The property also includes a second unpaved driveway that leads to a carport perfect for tinkering on a project, a covered car or boat parking. We encourage you to take a tour of this beautiful home while it lasts! If you are looking for a spacious plan look no further!
Location
State NC
County Lenoir
Community Branchwood
Zoning Rural
Direction From US-258 North, turn left not Pauls Path Rd. Turn left onto Branchwood Drive. Turn left onto Brookwood Road. House will be on the left.
Location Details Mainland
Rooms
Other Rooms Storage, Workshop
Basement Crawl Space
Primary Bedroom Level Non Primary Living Area
Interior
Interior Features Foyer, Workshop, Ceiling Fan(s), Wet Bar
Heating Electric, Heat Pump, Zoned
Cooling Central Air, Zoned
Window Features Blinds
Appliance Washer, Stove/Oven - Electric, Refrigerator, Microwave - Built-In, Dryer
Laundry Laundry Closet
Exterior
Exterior Feature None
Parking Features Paved, Unpaved
Carport Spaces 2
Pool None
Utilities Available Community Water
Roof Type Shingle
Porch Open, Deck, Porch
Building
Story 2
Entry Level Two
Sewer Septic On Site
Structure Type None
New Construction No
Others
Tax ID 359602871199
Acceptable Financing Cash, Conventional, FHA, VA Loan
Listing Terms Cash, Conventional, FHA, VA Loan
Special Listing Condition None
Read Less Info
Want to know what your home might be worth? Contact us for a FREE valuation!

Our team is ready to help you sell your home for the highest possible price ASAP

GET MORE INFORMATION




