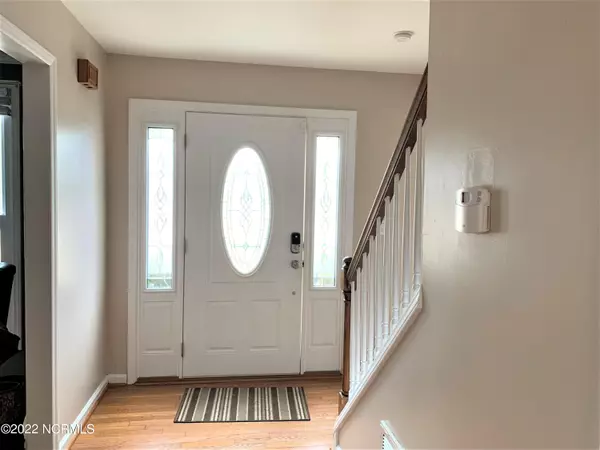For more information regarding the value of a property, please contact us for a free consultation.
Key Details
Sold Price $232,400
Property Type Single Family Home
Sub Type Single Family Residence
Listing Status Sold
Purchase Type For Sale
Square Footage 2,692 sqft
Price per Sqft $86
Subdivision Waits Woods
MLS Listing ID 100311466
Sold Date 04/20/22
Style Wood Frame
Bedrooms 4
Full Baths 3
HOA Y/N No
Originating Board Hive MLS
Year Built 1992
Annual Tax Amount $2,045
Lot Size 0.560 Acres
Acres 0.56
Lot Dimensions 55 x 262 x .46 +139 x 202
Property Description
4 BR, 3 Bath home located in cul-de-sac close to shopping & Park. The Bonus Room upstairs can also function as a 5th BR if needed. There is a BR & full Bath downstairs, however the larger master BR & Bath is upstairs. This home also has a Family Room with a cathedral ceiling with a fireplace, LR(study), Formal Dining Room & Kitchen with Breakfast area. The roof was replaced in 2018 with a metal roof. The Hot Water heater was replaced with a ''On- Demand tankless'' Rinnai Hot water Heater system approx 3 to 4 years ago. The windows were replaced in 2019 as well as the vinyl siding. January of 2022 the interior was painted, new carpet in the family room as well as all new carpet upstairs. A new garbage disposal was installed in January of 2022 also. The exterior was recently pressure washed. A new ceiling fan in the family room was added. The back yard is huge with 3 large fig trees, a Pear Tree , planted strawberries & raspberries. The HVAC zoned systems are in working order however are probably the age of the home; therefore, the seller is offering a $12,000 allowance for replacement of the downstairs & the upstairs units. A new wifi doorbell programmable with custom music, USB cable included, light color and a mute do not disturb feature just installed in Feb 2022. A new security light has been installed over the garage in Feb as well. This home is in move in condition.
Location
State NC
County Lenoir
Community Waits Woods
Zoning RA8
Direction Carey Rd turn right onto Roseanne Drive, turn left onto Lynn Drive, turn right onto Pamela, House on right in cul-de-sac
Location Details Mainland
Rooms
Basement Crawl Space
Primary Bedroom Level Non Primary Living Area
Interior
Interior Features Foyer, Whirlpool, Vaulted Ceiling(s), Ceiling Fan(s), Walk-in Shower, Walk-In Closet(s)
Heating Gas Pack, Hot Water, Zoned
Cooling Central Air, Zoned
Flooring Carpet, Wood
Window Features Thermal Windows,Blinds
Appliance Stove/Oven - Electric, Refrigerator, Microwave - Built-In, Disposal, Dishwasher
Laundry Inside
Exterior
Parking Features On Site, Paved
Garage Spaces 1.0
Utilities Available Municipal Sewer Available, Natural Gas Connected
Roof Type Metal
Porch Deck
Building
Lot Description Cul-de-Sac Lot
Story 2
Entry Level Two
Sewer Municipal Sewer
Water Municipal Water
New Construction No
Others
Tax ID 451616934806
Acceptable Financing Cash, Conventional, FHA, VA Loan
Listing Terms Cash, Conventional, FHA, VA Loan
Special Listing Condition None
Read Less Info
Want to know what your home might be worth? Contact us for a FREE valuation!

Our team is ready to help you sell your home for the highest possible price ASAP

GET MORE INFORMATION




