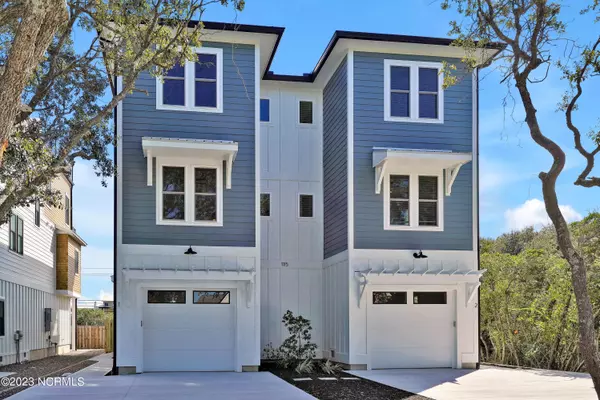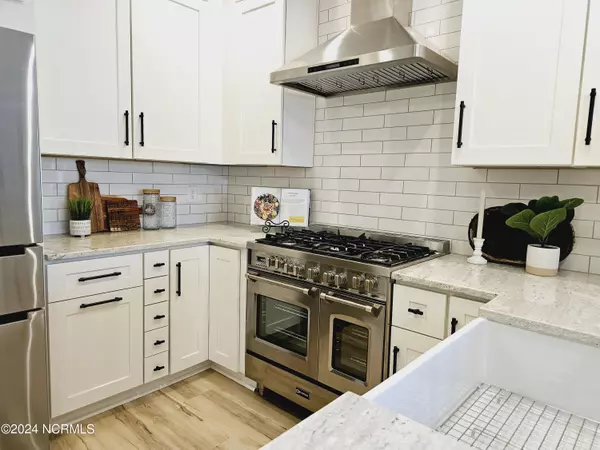For more information regarding the value of a property, please contact us for a free consultation.
Key Details
Sold Price $940,000
Property Type Townhouse
Sub Type Townhouse
Listing Status Sold
Purchase Type For Sale
Square Footage 2,223 sqft
Price per Sqft $422
Subdivision Wilmington Beach
MLS Listing ID 100420136
Sold Date 05/24/24
Style Wood Frame
Bedrooms 4
Full Baths 3
Half Baths 1
HOA Y/N Yes
Originating Board North Carolina Regional MLS
Year Built 2023
Lot Size 5,227 Sqft
Acres 0.12
Lot Dimensions 50X100
Property Description
Welcome to your dream home in Carolina Beach! Nestled directly across from the ocean, this stunning residence offers breathtaking views of the Atlantic Ocean that will leave you amazed. Step inside this meticulously crafted home constructed from the finest materials, where luxury meets coastal charm. From the moment you walk through the door, you'll be greeted by an abundance of natural light, high ceilings, and stylish finishes that create an inviting atmosphere. The property boasts true details of craftsmanship. Luxurious features include: Powdered coated aluminum black metal railings inside and out, Hardie Color Fast siding, solid wood core doors, beautifully upgraded trim, Prestige dual fuel double oven range, elevator, garage and home office. The guest suite/studio offers more square footage a full bath, kitchenette and an adjoining bunk room. The rental potential is outstanding! This home is built by Center City Development a highly regarded builder and designed by Sullivan Design Company, their designs have been featured in Southern Living and Coastal Living magazines and gained national recognition. Imagine waking up to the soothing sound of waves crashing against the shore and enjoying your morning coffee as you watch the sunrise over the ocean from the comfort of your own living room. With panoramic views of the sparkling waters stretching as far as the eye can see, every day is a picturesque paradise.
Location
State NC
County New Hanover
Community Wilmington Beach
Zoning MX
Direction Carolina Beach Road to Snows Cut Bridge. Follow Lake Park Blvd to Right on Tennessee, Right on Bowfin, Home is on Right
Location Details Island
Rooms
Primary Bedroom Level Primary Living Area
Interior
Interior Features Foyer, In-Law Floorplan, 9Ft+ Ceilings, Ceiling Fan(s), Elevator, Reverse Floor Plan, Walk-in Shower, Walk-In Closet(s)
Heating Heat Pump, Electric
Flooring LVT/LVP, Tile
Window Features DP50 Windows
Appliance Vent Hood, Stove/Oven - Gas, Refrigerator, Disposal, Dishwasher, Cooktop - Gas
Laundry Laundry Closet
Exterior
Exterior Feature Outdoor Shower
Garage Off Street, On Site, Paved
Garage Spaces 1.0
Waterfront No
Waterfront Description Second Row
View Ocean, Water
Roof Type Metal
Porch Covered, Deck
Building
Story 3
Entry Level Three Or More
Foundation Slab
Sewer Municipal Sewer
Water Municipal Water
Structure Type Outdoor Shower
New Construction Yes
Others
Tax ID R09014-003-003-001
Acceptable Financing Cash, Conventional
Listing Terms Cash, Conventional
Special Listing Condition None
Read Less Info
Want to know what your home might be worth? Contact us for a FREE valuation!

Our team is ready to help you sell your home for the highest possible price ASAP

GET MORE INFORMATION




