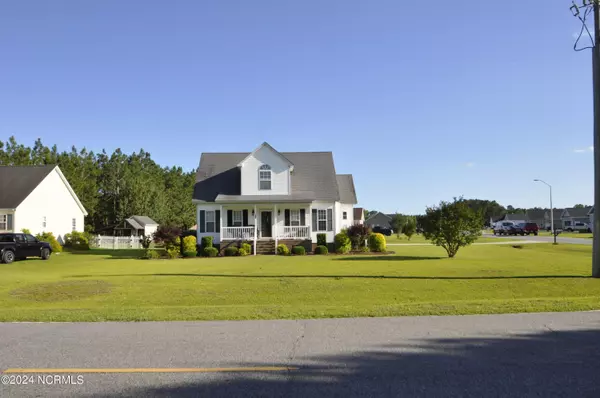For more information regarding the value of a property, please contact us for a free consultation.
Key Details
Sold Price $226,000
Property Type Single Family Home
Sub Type Single Family Residence
Listing Status Sold
Purchase Type For Sale
Square Footage 1,466 sqft
Price per Sqft $154
Subdivision Not In Subdivision
MLS Listing ID 100448540
Sold Date 09/16/24
Style Wood Frame
Bedrooms 3
Full Baths 2
Half Baths 1
HOA Y/N No
Originating Board North Carolina Regional MLS
Year Built 2001
Lot Size 0.380 Acres
Acres 0.38
Property Description
Nestled in the heart of Lenoir County, this exceptional home offers a unique blend of convenience, comfort, and unparalleled value. With no city taxes, this 3-bedroom, 2.5-bathroom dwelling is a true gem.
Constructed in 2001, this well-appointed residence boasts a desirable layout, catering to the needs of modern living. The main floor features a spacious master bedroom with a convenient half-bath, while the upper level hosts two additional bedrooms and a full bath, providing ample space for the growing family.
Upgraded with luxurious LVP flooring throughout, this home exudes a seamless and sophisticated aesthetic. The gas logs in the living area create a cozy and inviting ambiance, perfect for those chilly evenings. Step outside and enjoy the deck, offering the perfect backdrop for outdoor gatherings and relaxation.
But the features don't stop there! This property also includes a detached shed, providing ample storage space for all your needs. And for those who love to cool off on a hot summer day, the sparkling pool is a true oasis.
Don't miss out on this exceptional opportunity to call this stunning home your own. With its unbeatable location, modern amenities, and well-thought-out design, this property is a must-see for anyone seeking the perfect blend of comfort, convenience, and value. Schedule your private showing today and make this your dream home!
Location
State NC
County Lenoir
Community Not In Subdivision
Direction Continue on NC-11 S to Kinston Take North Carolina Hwy 58 S to Strawberry Branch Dr
Location Details Mainland
Rooms
Basement Crawl Space
Primary Bedroom Level Primary Living Area
Interior
Interior Features Workshop
Heating Electric, Heat Pump
Cooling Central Air
Exterior
Parking Features On Site, Paved
Roof Type Architectural Shingle
Porch Covered, Deck, Porch
Building
Story 2
Entry Level Two
Sewer Septic On Site
New Construction No
Schools
Elementary Schools Lenoir County Schools
Middle Schools Lenoir County Schools
High Schools Lenoir County Schools
Others
Tax ID 35005
Acceptable Financing Cash, Conventional, FHA, USDA Loan, VA Loan
Listing Terms Cash, Conventional, FHA, USDA Loan, VA Loan
Special Listing Condition None
Read Less Info
Want to know what your home might be worth? Contact us for a FREE valuation!

Our team is ready to help you sell your home for the highest possible price ASAP

GET MORE INFORMATION




