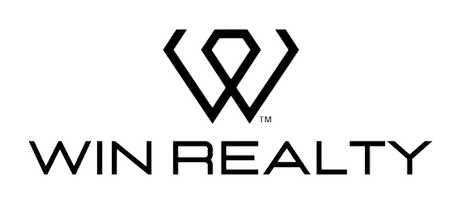For more information regarding the value of a property, please contact us for a free consultation.
Key Details
Sold Price $340,000
Property Type Townhouse
Sub Type Townhouse
Listing Status Sold
Purchase Type For Sale
Square Footage 1,430 sqft
Price per Sqft $237
Subdivision Sea Trail Plantation
MLS Listing ID 100441414
Sold Date 10/18/24
Style Wood Frame
Bedrooms 2
Full Baths 2
HOA Fees $3,368
HOA Y/N Yes
Originating Board North Carolina Regional MLS
Year Built 1998
Annual Tax Amount $1,723
Lot Size 3,049 Sqft
Acres 0.07
Lot Dimensions 38 x 79 x 38 x 79
Property Description
Escape to the coastal lifestyle and the beauty of Sunset Beach, NC - just in time for this Summer Beach season!!! A perfect respite will be enjoyed in this ground floor, one-story, two bedroom, two bath townhome in the vibrant resort community of Sea Trail. Enjoy a corner, windowed, bright and open, smart layout with a large living room with vaulted ceiling; mud-room with laundry closet; large ensuite guest bedroom with shared bathroom access from the hall; a owner suite with a large walk-in closet and a walk-in shower. And... the crown jewel - a large integrageted with heat and air Carolina room- adding great light to the home which also opens to the back yard. Being a corner unit- open green space is in full view from all rooms!
This residence offers a relaxed and joyful living experience with access to top-tier ammenities, including- two pool complexes, providing the perfect setting for relaxation and socializing; a fitness center; walking trails that offer a serene escape; golf, tennis and pickleball courts, all - catering to the active and social aspects of your lifestyle. Sea Trail also offers the advantage of on-island parking lot, making it convenient to explore the pristine beach of Sunset Beach just moments away.
Call me to schedule appointment to view or to start the process of making this home YOURS!
Location
State NC
County Brunswick
Community Sea Trail Plantation
Zoning townhome sf
Direction Hwy 179 to Sea Trail entrance which is Clubhouse Road signs to Jones/Byrd Clubhouse - 90 SAWMILL townhouses are across the street.
Location Details Mainland
Rooms
Other Rooms Storage
Primary Bedroom Level Primary Living Area
Interior
Interior Features Mud Room, Master Downstairs, 9Ft+ Ceilings, Vaulted Ceiling(s), Ceiling Fan(s), Pantry, Walk-in Shower, Walk-In Closet(s)
Heating Heat Pump, Fireplace(s), Electric, Forced Air, Propane
Cooling Central Air
Flooring LVT/LVP, Tile
Fireplaces Type None, Gas Log
Fireplace No
Window Features Thermal Windows,Blinds
Appliance Stove/Oven - Electric, Refrigerator, Dishwasher
Laundry Hookup - Dryer, Laundry Closet, Washer Hookup, Inside
Exterior
Exterior Feature Irrigation System, Gas Logs
Garage Additional Parking, Lighted, Off Street, On Site, Paved
Waterfront No
Roof Type Architectural Shingle
Porch Patio, See Remarks
Building
Lot Description Corner Lot
Story 1
Entry Level End Unit,Ground,One
Foundation Slab
Sewer Municipal Sewer
Water Municipal Water
Structure Type Irrigation System,Gas Logs
New Construction No
Schools
Elementary Schools Jessie Mae Monroe
Middle Schools Shallotte
High Schools West Brunswick
Others
Tax ID 242ia00112
Acceptable Financing Cash, Conventional
Listing Terms Cash, Conventional
Special Listing Condition Estate Sale
Read Less Info
Want to know what your home might be worth? Contact us for a FREE valuation!

Our team is ready to help you sell your home for the highest possible price ASAP

GET MORE INFORMATION




