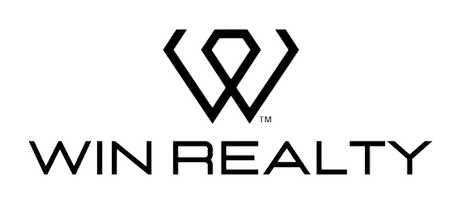For more information regarding the value of a property, please contact us for a free consultation.
Key Details
Sold Price $170,000
Property Type Single Family Home
Sub Type Single Family Residence
Listing Status Sold
Purchase Type For Sale
Square Footage 1,260 sqft
Price per Sqft $134
Subdivision Brentwood
MLS Listing ID 100467481
Sold Date 11/15/24
Style Wood Frame
Bedrooms 3
Full Baths 2
HOA Y/N No
Originating Board North Carolina Regional MLS
Year Built 1998
Annual Tax Amount $1,166
Lot Size 10,890 Sqft
Acres 0.25
Lot Dimensions +/-83.1x 129.4x 83.5x 130.2
Property Description
This well maintained 3 bedroom/ 2 bath split floor plan is situated in the back of Brentwood Subdivision approximately 25 miles from Greenville. Offering a rocking chair front porch, large rear deck, metal carport, newly installed partial fence and newly built detached barn. Walk in the front door into the large open living room with a fireplace and neutral paint colors flowing throughout the home. The dining space offers a view to the backyard with natural lighting. The kitchen offers freshly painted cabinets with glass accent, new hardware, a tile backsplash, and a new stainless-steel dishwasher. Large master bedroom with an adjoining bathroom and walk-in closet. Other upgrades in this home offer newly installed black gutters, new LVP flooring, new light fixtures, fans, vanity mirrors and scraped popcorn ceilings.
Location
State NC
County Lenoir
Community Brentwood
Zoning RA6
Direction Take the ramp for NC-11 / NC 11 14.9 miles, Turn Right on Cunningham Rd, Right on Brentwood, Left on Lockwood, home is on Left
Location Details Mainland
Rooms
Basement Crawl Space, None
Primary Bedroom Level Primary Living Area
Interior
Interior Features Master Downstairs, Ceiling Fan(s), Walk-In Closet(s)
Heating Gas Pack, Propane
Cooling Central Air
Flooring LVT/LVP
Window Features Blinds
Appliance Stove/Oven - Electric, Dishwasher
Laundry Hookup - Dryer, Washer Hookup, Inside
Exterior
Parking Features On Site, Paved
Carport Spaces 2
Roof Type Shingle
Porch Deck
Building
Lot Description Open Lot
Story 1
Entry Level One
Sewer Municipal Sewer
Water Municipal Water
New Construction No
Schools
Elementary Schools Northeast
Middle Schools Rochelle
High Schools Kinston
Others
Tax ID 452612861723
Acceptable Financing Cash, Conventional, FHA, VA Loan
Listing Terms Cash, Conventional, FHA, VA Loan
Special Listing Condition None
Read Less Info
Want to know what your home might be worth? Contact us for a FREE valuation!

Our team is ready to help you sell your home for the highest possible price ASAP

GET MORE INFORMATION




