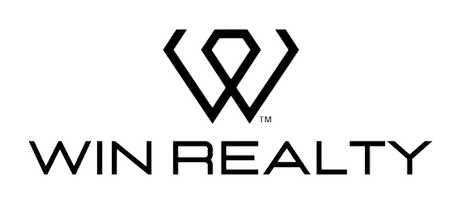For more information regarding the value of a property, please contact us for a free consultation.
Key Details
Sold Price $240,000
Property Type Single Family Home
Sub Type Single Family Residence
Listing Status Sold
Purchase Type For Sale
Square Footage 1,669 sqft
Price per Sqft $143
Subdivision Butterfield
MLS Listing ID 100436504
Sold Date 11/25/24
Style Wood Frame
Bedrooms 3
Full Baths 2
Half Baths 1
HOA Fees $240
HOA Y/N Yes
Originating Board Hive MLS
Year Built 2024
Annual Tax Amount $121
Lot Size 7,405 Sqft
Acres 0.17
Lot Dimensions 60 x150
Property Description
RED TAG home for our RED TAG SALES EVENT Oct 5 - 20! Introducing the Oliver. This exquisite new construction home featuring three spacious bedrooms and 2.5 baths. As you step inside, you'll be greeted by a convenient powder room located in the foyer, providing easy access for guests. The living space is filled with natural light, creating an inviting and cheerful atmosphere throughout the open-concept layout. The expansive living room seamlessly flows into the kitchen, making it perfect for entertaining family and friends. The kitchen is a true culinary delight, featuring stunning granite countertops, a large central island ideal for meal prep or casual dining, and soft-close cabinets that combine elegance with practicality. Equipped with stainless-steel appliances, this kitchen also includes a charming breakfast nook, perfect for enjoying morning coffee or casual meals. The bathrooms are designed with luxury in mind, featuring sleek quartz countertops that elevate the overall aesthetic. The professionally designed yard offers a beautiful outdoor retreat, making it a perfect space for gatherings, gardening, or simply relaxing in the fresh air. Adding to the home's curb appeal is a stylish craftsman panel garage door that complements the modern design. Inside, you'll appreciate the durability and aesthetic appeal of Mohawk vinyl flooring on the main level, providing a low-maintenance option that is both stylish and functional. Upstairs, the bedrooms are outfitted with plush carpeting, creating a cozy retreat for relaxation. This energy-efficient home is designed with sustainability in mind, featuring LED lighting throughout and low-E glass windows that help reduce energy costs while enhancing comfort. This exceptional property is ready to become your dream home. Don't miss the opportunity to make it yours! Conveniently nestled in Kinston, NC, at the center of Greenville, New Bern, and Goldsboro. Schedule your private tour today! Photos are representational.
Location
State NC
County Lenoir
Community Butterfield
Zoning res
Direction Vernon Ave to Hardee. Left on Butterfield. Right onto N Wilshire. See the signs!
Location Details Mainland
Rooms
Basement None
Primary Bedroom Level Non Primary Living Area
Interior
Interior Features Foyer, Walk-In Closet(s)
Heating Heat Pump, Electric, Forced Air
Cooling Central Air
Flooring Carpet, Vinyl
Fireplaces Type None
Fireplace No
Window Features Thermal Windows
Appliance Stove/Oven - Electric, Microwave - Built-In, Dishwasher
Laundry Hookup - Dryer, Washer Hookup
Exterior
Parking Features Concrete, Garage Door Opener, Lighted
Garage Spaces 1.0
Pool None
Waterfront Description None
Roof Type Shingle
Porch Patio, Porch
Building
Lot Description Interior Lot
Story 2
Entry Level Two
Foundation Slab
Sewer Municipal Sewer
Water Municipal Water
New Construction Yes
Schools
Elementary Schools Northeast
Middle Schools Rochelle
High Schools Kinston
Others
Tax ID 451507583872
Acceptable Financing Cash, Conventional, FHA, VA Loan
Listing Terms Cash, Conventional, FHA, VA Loan
Special Listing Condition None
Read Less Info
Want to know what your home might be worth? Contact us for a FREE valuation!

Our team is ready to help you sell your home for the highest possible price ASAP

GET MORE INFORMATION




