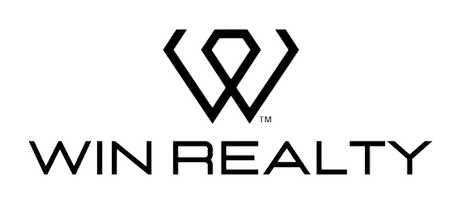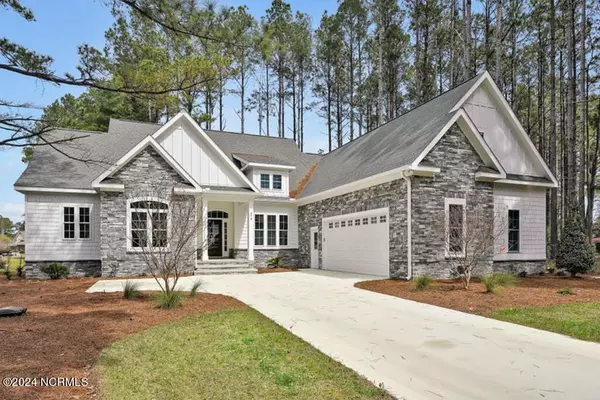For more information regarding the value of a property, please contact us for a free consultation.
Key Details
Sold Price $650,000
Property Type Single Family Home
Sub Type Single Family Residence
Listing Status Sold
Purchase Type For Sale
Square Footage 2,880 sqft
Price per Sqft $225
Subdivision Crow Creek
MLS Listing ID 100433465
Sold Date 11/25/24
Style Wood Frame
Bedrooms 4
Full Baths 3
HOA Fees $1,951
HOA Y/N Yes
Originating Board Hive MLS
Year Built 2024
Annual Tax Amount $886
Lot Size 0.320 Acres
Acres 0.32
Lot Dimensions 80x176x81x177
Property Description
OFFERING $5K Landscape Allowance for Fence, Privacy Shrubs, Etc. This NEW Craftsman style home, spans over 2800 sf of easy, elegant single level living. Three well-appointed bedrooms on the ground floor, ensure ample space for all. The main floor offers a versatile study/office with access to a full bathroom that can serve as an optional fourth bedroom. The dream kitchen is equipped with a farm sink, gas range, built in microwave, and is strategically positioned between the Great Room, featuring a bar top and the cozy breakfast nook. The generous prep area will please even the most discerning chefs. A formal dining room with coffered ceiling and wainscoting is the perfect setting for hosting special dinners. Accentuated by a soaring cathedral ceiling, and a warm gas log fireplace, the Great Room establishes an inviting central gathering space. Natural light floods in through the beautiful arched front entry. French doors lead to a large porch, seamlessly extending the living area. The Owner's suite is luxurious, complete with a sophisticated trey ceiling, elegant hardwood floors, and two expansive walk-in closets. The master bathroom offers dual vanities set in granite, a LED smart mirror, and a gorgeous tile shower for the ultimate relaxation. The Laundry room Is accented with patterned tile and offers additional cabinet storage and a sink. Upstairs an oversized bonus room offers options from guest suite, den or home gym and storage. The exteriors low maintenance hardiboard siding, enhanced by exquisite stone accents, is surrounded by professional landscaping and an irrigation system. Epoxied floors in the oversized 2 car garage is perfect for additional storage. The Crow Creek community amenities include a clubhouse, pool, tennis, golf and restaurant. Located just moments from Sunset Beach, with access to exceptional dining and shopping options, convenient to Myrtle Beach and Wilmington, this home is a golfers paradise. restaurant. Located just moments from Sunset Beach, with access to exceptional dining and shopping options, and conveniently positioned between Myrtle Beach and Wilmington, this home offers the opportunity to indulge in golfing pleasures throughout the year.
Location
State NC
County Brunswick
Community Crow Creek
Zoning Residential
Direction From North of Calabash: Ocean HWY/US-17 S to slight right on Hickman Rd. 2nd right onto Crow Creek Dr at gated entrance. Left onto Autumn Pheasant Loop. Property is on left. From North Myrtle Beach: Highway 17/US-17 N toward Coastal North Way. Left onto Hickman Rd. Right onto Crow Creek Dr at gated entrance. Left onto Autumn Pheasant Loop. Property is on left.
Location Details Mainland
Rooms
Basement None
Primary Bedroom Level Primary Living Area
Interior
Interior Features Mud Room, Master Downstairs, 9Ft+ Ceilings, Tray Ceiling(s), Ceiling Fan(s), Pantry, Walk-in Shower, Walk-In Closet(s)
Heating Fireplace Insert, Fireplace(s), Electric, Forced Air
Cooling Central Air
Flooring Carpet, Tile, Wood
Fireplaces Type Gas Log
Fireplace Yes
Appliance Stove/Oven - Electric, Microwave - Built-In, Disposal, Dishwasher, Cooktop - Gas
Laundry Inside
Exterior
Exterior Feature Irrigation System, Gas Logs
Parking Features On Street, Off Street, Paved
Garage Spaces 2.0
View Pond
Roof Type Architectural Shingle
Porch Covered, Patio, Porch
Building
Lot Description Cul-de-Sac Lot
Story 1
Entry Level One and One Half
Foundation Raised
Sewer Municipal Sewer
Water Municipal Water
Structure Type Irrigation System,Gas Logs
New Construction Yes
Schools
Elementary Schools Jessie Mae Monroe Elementary
Middle Schools Shallotte Middle
High Schools West Brunswick
Others
Tax ID 209na025
Acceptable Financing Cash, Conventional, VA Loan
Listing Terms Cash, Conventional, VA Loan
Special Listing Condition None
Read Less Info
Want to know what your home might be worth? Contact us for a FREE valuation!

Our team is ready to help you sell your home for the highest possible price ASAP

GET MORE INFORMATION




